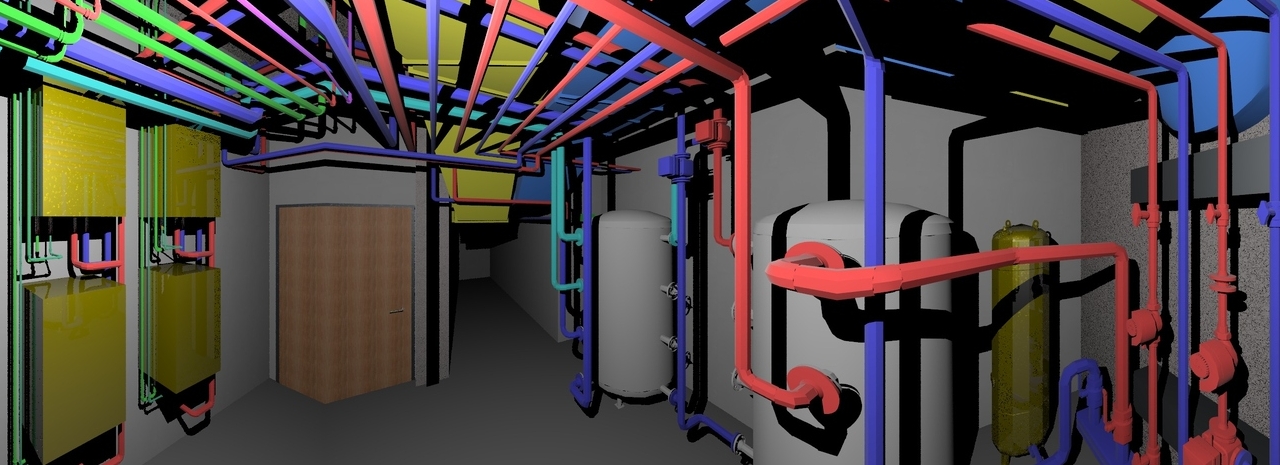The BIM method enables all planners and project participants to network the processes for efficient planning with the help of a digital 3D model and thus optimize them. The immediate availability of the relevant building data supports the intensive and close cooperation between the specialist engineers and the client.
Almost all services can be handled model-oriented with the BIM design process.
We offer you:
- BIM planning and project planning
- Creation of 3-D models
- Creating a BIM Content
- Creating individual Revit families
- Model-oriented mass and quantity determination
- Clash planning
- Calculations
- Construction sequence simulations/4-D scheduling
- Visualizations and animations
- Virtual Reality Representations
- Interface .ifc for data transfer
We work with Autodesk Revit and Autodesk Navisworks.

